|
 View-Wide Taken with a "panoramic" setting, was shot
from the front porch. The place has two bedrooms and a bath and a half on the main level.
The basement is fully finished, with a sitting/family room (with a window), a bedroom (with a
window), and a bathroom. The single-car garage is finished and exceptionally neat and clean.
View-Wide Taken with a "panoramic" setting, was shot
from the front porch. The place has two bedrooms and a bath and a half on the main level.
The basement is fully finished, with a sitting/family room (with a window), a bedroom (with a
window), and a bathroom. The single-car garage is finished and exceptionally neat and clean.
|
|
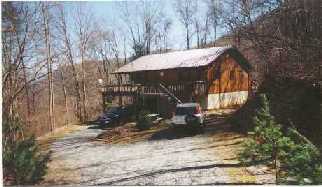 2Extr-1 Exterior shot as you come up the driveway. The
place is a little over 1 acre and sits on a small rise. The property drops off on the other side
and in the front (that is, your left). You enter from the deck, going up the stairs right in front
of the car. Follow the deck around to the left, where it becomes a porch, and the front door
is at the porch.
2Extr-1 Exterior shot as you come up the driveway. The
place is a little over 1 acre and sits on a small rise. The property drops off on the other side
and in the front (that is, your left). You enter from the deck, going up the stairs right in front
of the car. Follow the deck around to the left, where it becomes a porch, and the front door
is at the porch.
|
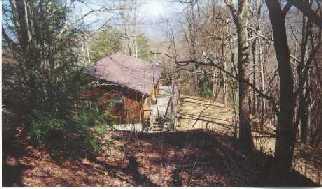 2Extr-2 Exterior shot of the opposite side of the house, with Mom
on the deck. Of course, another set of stairs. Notice the drop-off to the right. A small creek or
branch is at the bottom. Except at the dryest (sp?) times, that is a "gurgling" stream.
2Extr-2 Exterior shot of the opposite side of the house, with Mom
on the deck. Of course, another set of stairs. Notice the drop-off to the right. A small creek or
branch is at the bottom. Except at the dryest (sp?) times, that is a "gurgling" stream.
|
|
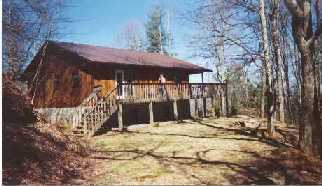 2Extr-3 Sshot of the "right" side, taken from the rise above the
rear of the house. It gives you some idea of the view you get from the place.
2Extr-3 Sshot of the "right" side, taken from the rise above the
rear of the house. It gives you some idea of the view you get from the place.
|
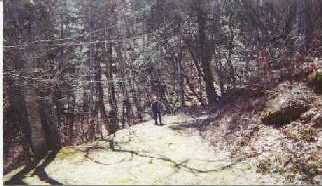 2Jim Path This would be Dad looking very sporty in the great
outdoors! He's Large & InCharge! The J-Man is in the house. This is where Dad was standing
when he took the 3rd picture on the page.
2Jim Path This would be Dad looking very sporty in the great
outdoors! He's Large & InCharge! The J-Man is in the house. This is where Dad was standing
when he took the 3rd picture on the page.
|
|
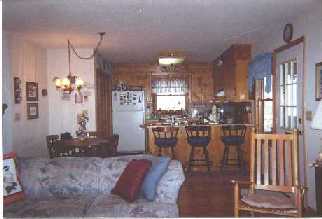 2Living Room-Kitchen
This is the living room area, shot from the kitchen, with the bar in the foreground. The door on
the opposite wall leads to the deck on the "right" side of the house, and can be seen in Ext-2.
The main or front door is just out of view to the left; the hall back to the bedrooms, bathroom,
and stairs is to the right.
2Living Room-Kitchen
This is the living room area, shot from the kitchen, with the bar in the foreground. The door on
the opposite wall leads to the deck on the "right" side of the house, and can be seen in Ext-2.
The main or front door is just out of view to the left; the hall back to the bedrooms, bathroom,
and stairs is to the right.
|
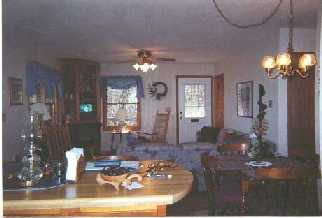 2Living-Room
This was taken from the opposite side of the room; Mom took it with her back to the door you
see in the other picture. You can see the front door to your right, the bar, and the kitchen.
2Living-Room
This was taken from the opposite side of the room; Mom took it with her back to the door you
see in the other picture. You can see the front door to your right, the bar, and the kitchen.
|